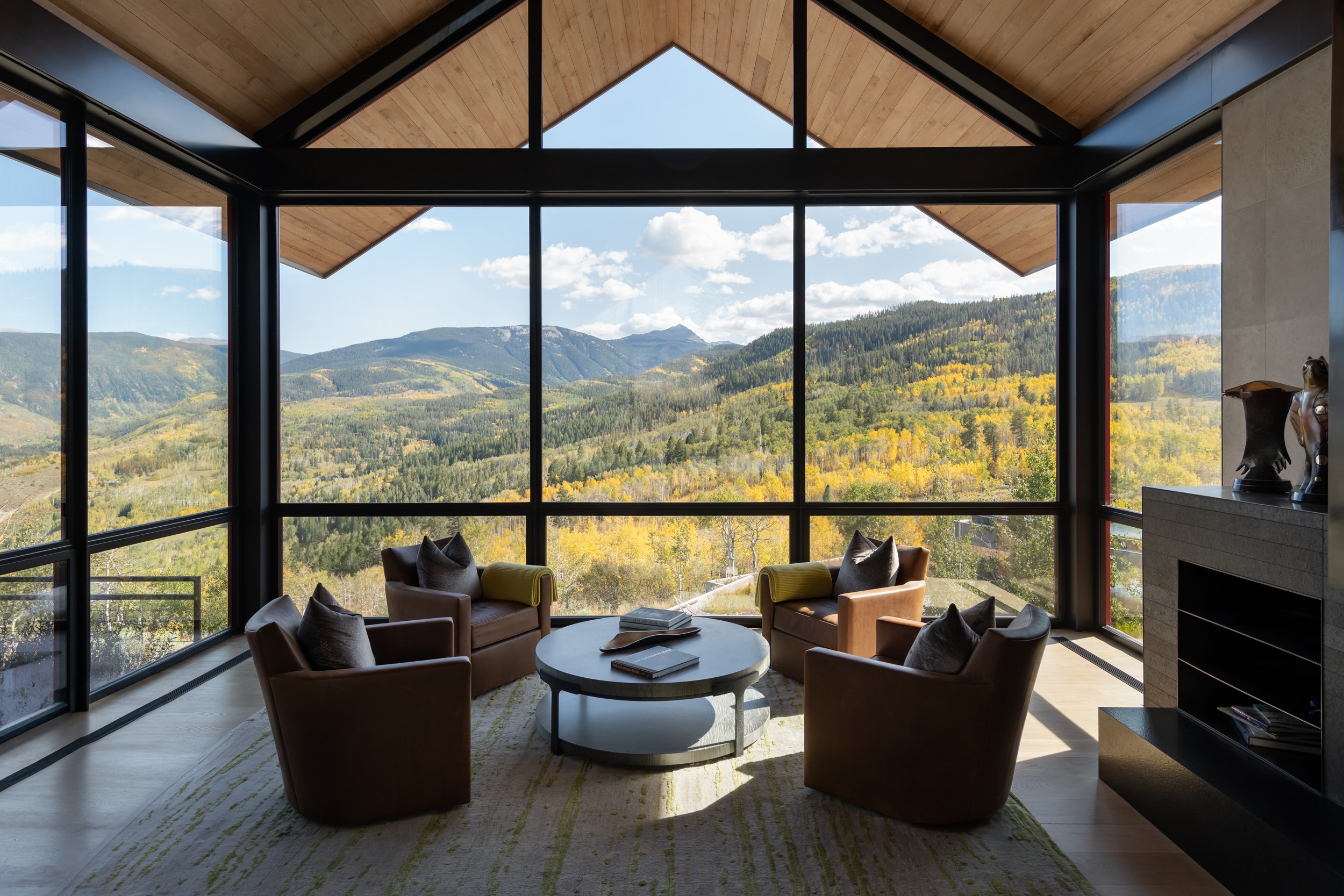COLOROW
EDWARDS, COLORADO
This multi-phase remodel was a delightful and fluid design process, with a strong collaboration between Architect, Interior Designer, Landscape Architect and Owner. The living spaces were transformed from standard rooms with small windows, and now open up dramatically to the surroundings.
before
before
In addition to the complete remodel of the existing home, the project included a new wing containing recreation spaces and a spa, along with a cantilevered swimming pool.
A glass bridge connects the two wings.
A series of waterfalls, runnels, and ponds bring the calm of moving water from the entry court to the back garden.
Title
Colorow
Location
Edwards, Colorado
Project Size
3,500 sq feet addition
Elements
Stone to match the existing house, Steel storefront window systems, open bar joists, cast‐in‐place concrete, and structural steel.
Credits
Architecture | RKD Architects, Inc.
General Contractor | Coleman Custom Homes Landscape Architect | Design Workshop
Photography | Brandon Huttenlocher Interior Design | Studio James















